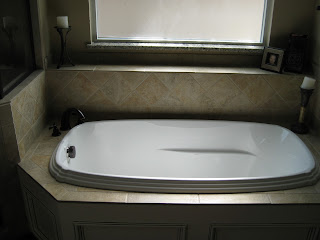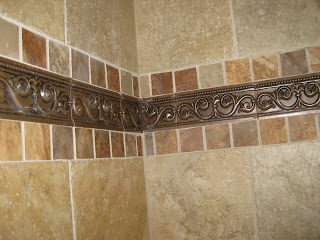Well, we are ALMOST finished with our bathroom remodel. The things that still have to be done really won't LOOK much different though so I thought I'd go ahead and share the before and after pics with you. We are thrilled with the results. It was a long process, as are most remodels. And let's just sum it up to say that 3 or 4 of the subcontractors that worked on our remodel will no longer be working for our contractor. That is how it all went down. Everything went wrong. Luckily we had complete faith in our contractor the whole time. We knew that no matter what, he wouldn't stop until it was right. Anyways! Here is a peek at our lovely bathroom BEFORE. Our home was built in 1995 so the main problem was just that everything was starting to look dated. It was also very closed in and broken up. We were able to open it up, update the surfaces and eliminate the unsightly closet!
The door straight ahead is the toilet room. The door on the far left goes into the master bedroom and the cabinet next to that is a linen cabinet.
The shower, tub, and vanity were all made out of that cultured marble. Not horrible (it was super easy to clean!) just dated.
the best pic I could get of the shower. Although it wasn't exactly small, it was very claustrophobic. Also notice the second shower head in the middle of the wall. Never really figured out its intended use, but it came in super handy for bathing dogs and 3 year olds.
This was my beautiful closet. yikes.
And this is the inside of my beautiful closet.
The toilet room. Look at that nice little window that was always closed off from the rest of the room. such a waste of natural light.
Our vanity. pay no mind to the ridiculous amount of toiletries. Sadly, that is just a fraction of the total.
The main closet in the back there. Built-in ironing board on the wall. Don't think it's ever been used because I refuse to buy things that need ironing.
notice the beautiful flooring...
Drumroll please.
Here is our bathroom now!! You can see that we knocked out most of the walls. Removed the "room" enclosing the toilet. Opened up the shower.
We tore out the linen cabinet and replaced it with this beauty.
This was literally the ONLY tub we found that would fit in this space. Luckily we liked it. We NEVER used our old tub. It was jetted and I just have issues when I think about what could be in the jets. I never feel like they are clean. but...enough about me and my issues. for now. I am looking forward to soaking in this baby.
This beast replaced my ugly closet. I love it. We each have a bank of drawers plus we share the closet (after some rearranging to make it much more efficient). Pay no mind to the decorations in here. That will be left to another paycheck. These were thrown up there to get them off of our bedroom floor. I am excited to decorate and bring some color into the space.
We painted all the woodwork in the space a cream with a dark brown glaze. We replaced our vanity top with granite and got new sinks and faucets. Welcome to this decade Mr. Vanity.
This is quite possibly my favorite thing in here. This is ceramic tile made to look like wood!!! Best.idea.ever! They have so many styles to chose from. You can get virtually every "wood" look you might want, but with the durability and easy maintenance of ceramic. LOVE IT!
My linen cabinet houses this beauty. I love the idea of having the loads pre-sorted. Plus our old one took up space in the closet. It is nice to have this tucked away so that we don't have to look at it.
We love the way our shower turned out. Even though the footprint is the same, it feels SO much bigger. One thing that still has to be done is that they are going to replace the shower glass with taller glass. It was supposed to be about a foot taller.
This handsome devil has two jets that give you a nice soak while you shower.
The tile we used for this accent band and on the floor were a last minute change of plans. We had picked out some different ones but due to some, let's say "ineptitude", we had tilers there one day to work but the wrong tile for them to install. I had to run to Lowe's to see if they had anything decent in stock. We actually ended up liking this "slate" mosaic and the "copper" accent better than what we had previously picked out. Worked out great.
My husband picked out these squarish sinks that we love. They add just a little different look.
So, that is our new bathroom. :)
Although we definitely questioned our sanity in regard to proceeding with the remodel one week after Bella's birthday, it ended up working out pretty good. I needed to be close to monitor the work, and I was stuck at home anyway recuperating. Plus it totally gave us something else to focus our attention on. And now we have a fresh start for this next chapter in our lives.




















Beautiful job Duncan's!!!!! You did amazing! I love the floors... (and everything else!) I'll be looking those up for when we redo our kitchen! We are thinking of doing a ceramic floor. Yay!!! Great job! (Sarah Baker)
ReplyDelete